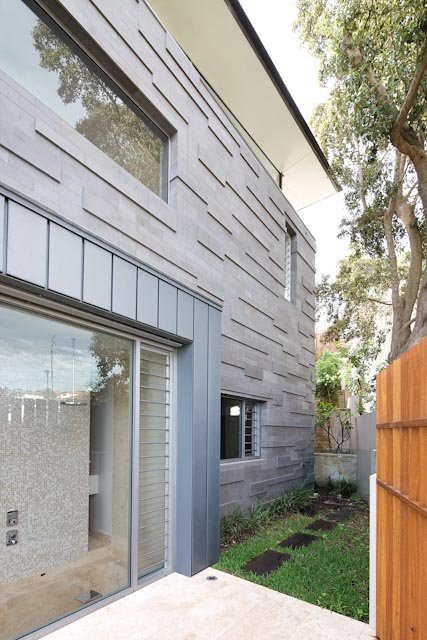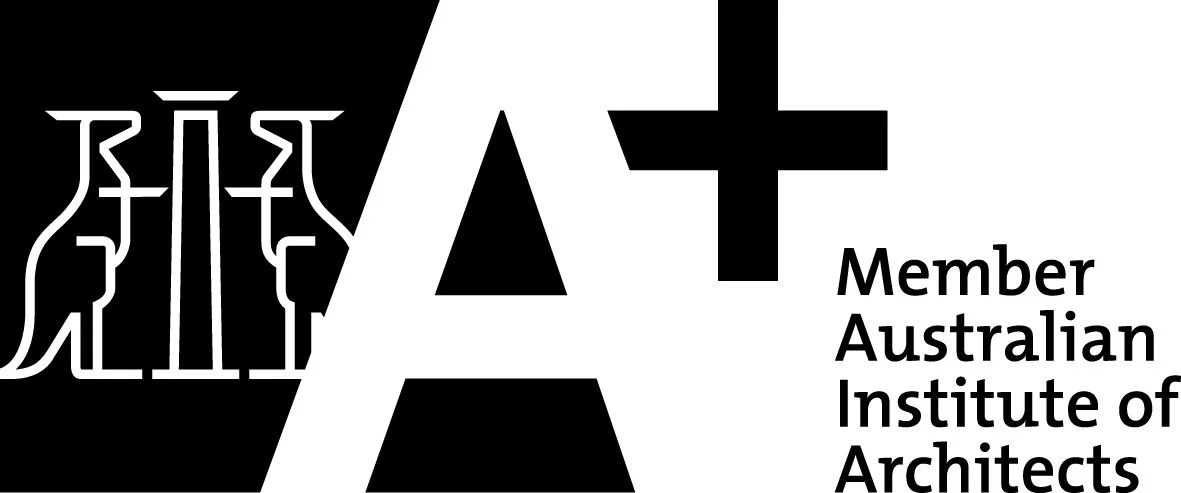














queenscliff residence - new south wales australia
Perched on the edge of a small cliff face in picturesque Queenscliffe NSW, faced with a complex site, the residence was concieved as an upside down house with dual aspect.
The residence opens to panoramic views of both Queencliffe and Manly Beaches, as well as connecting to the Manly Lagoon below, the later being accentuated by a canitilevered glass fronted pool.
Carved back into the sandstone cliff the residence also opens back up to the North to let in precious north light throughout, also providing ideal cross ventilation to the project.
Completed 2008

