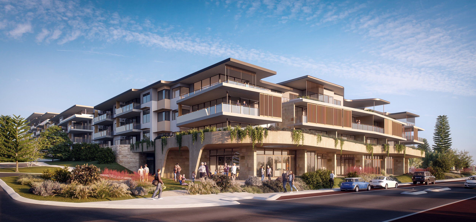
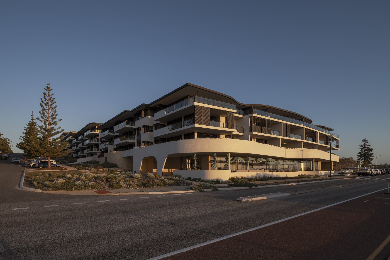

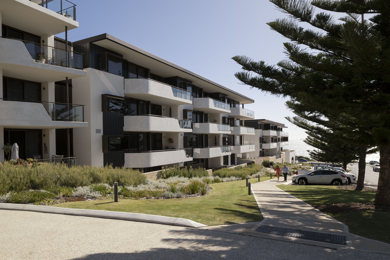
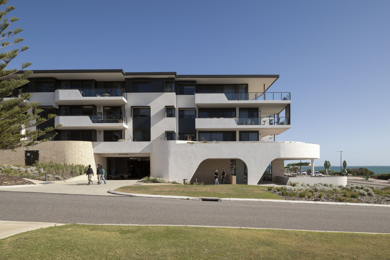
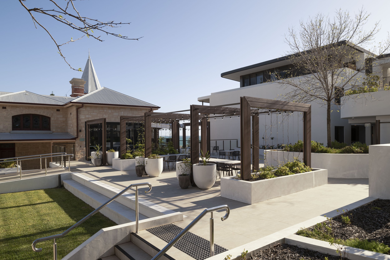
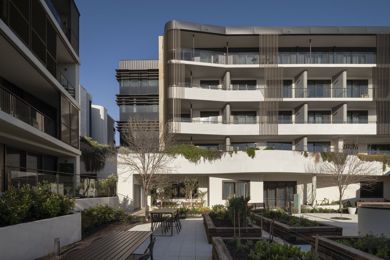
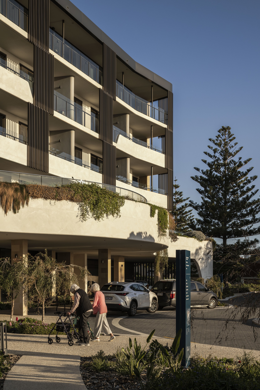
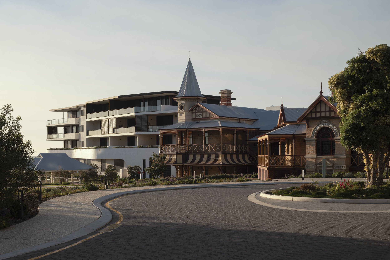
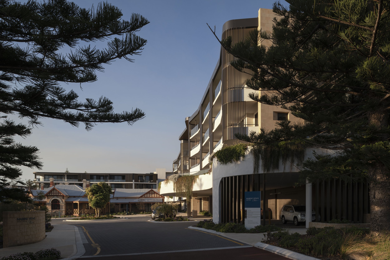
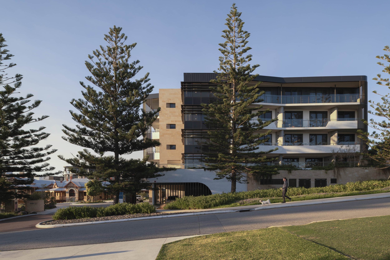
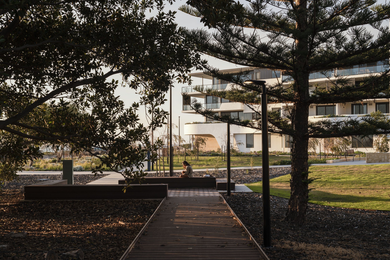
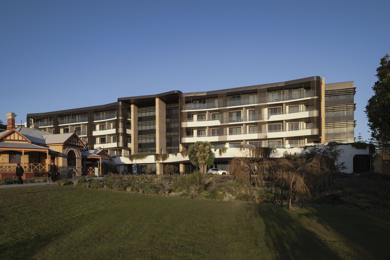
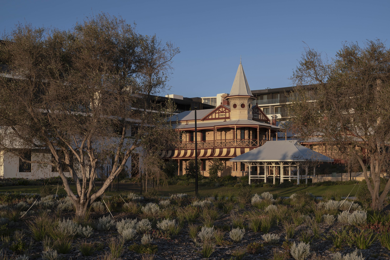
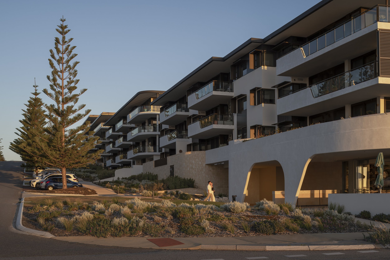
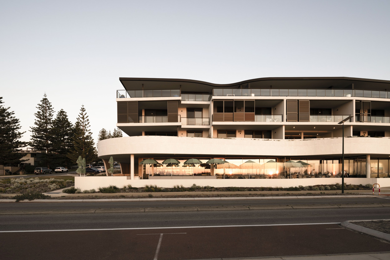
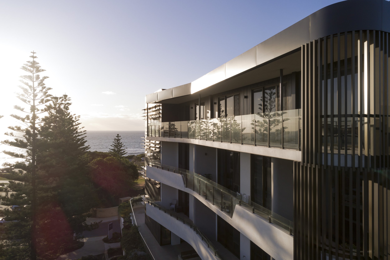
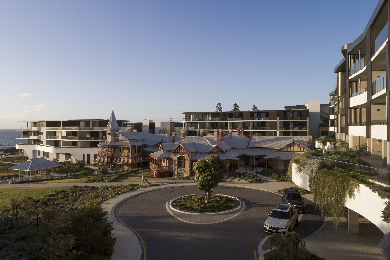
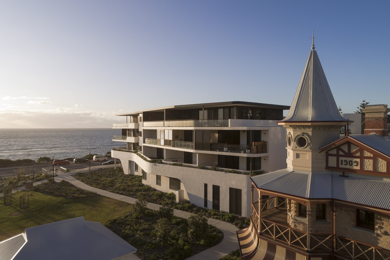
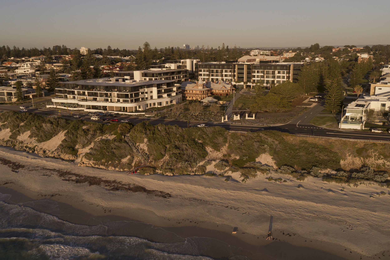
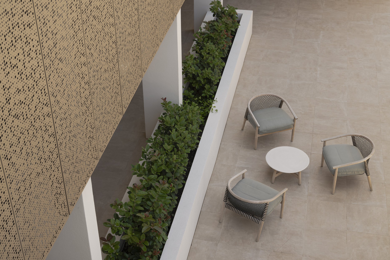
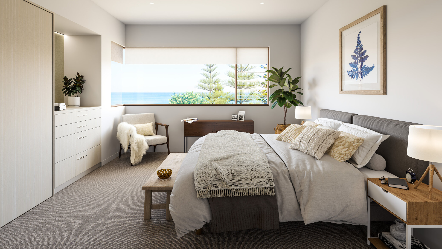
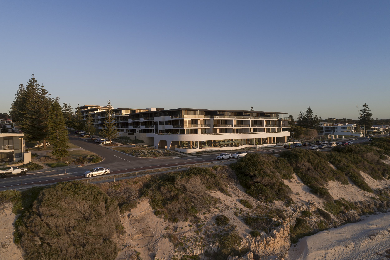
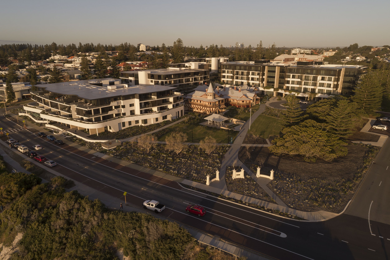
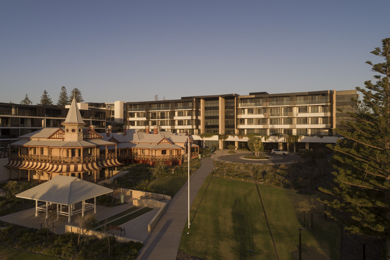
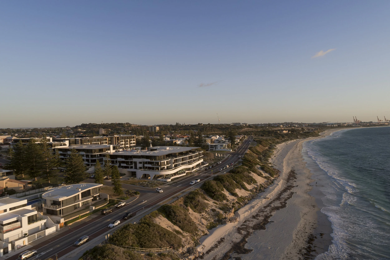
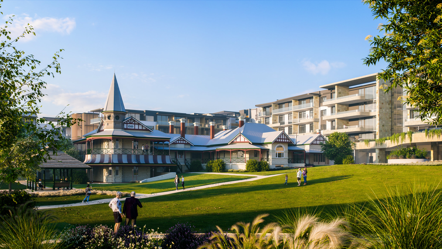
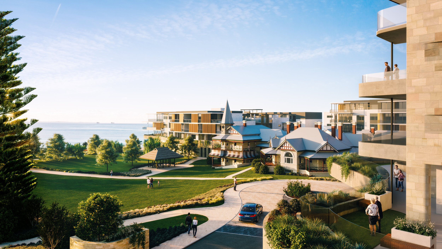
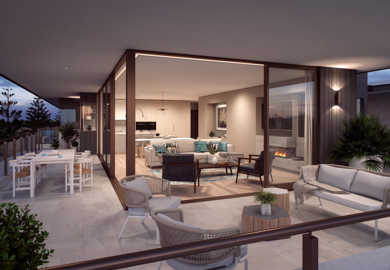
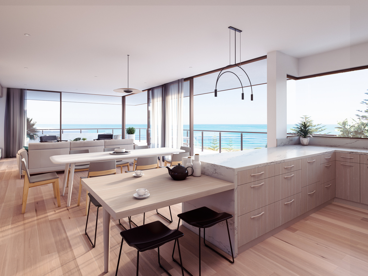

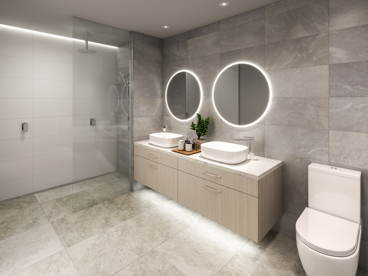
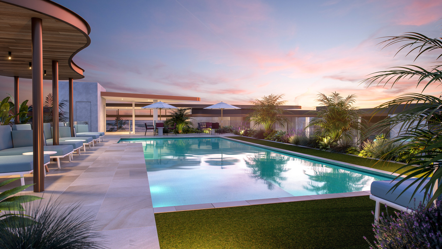
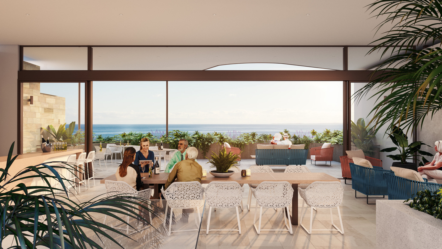
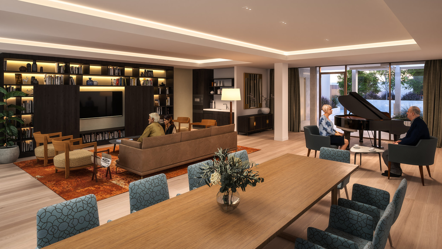
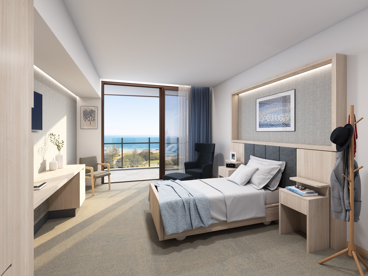

Set in an idyllic ocean front location in the prestigious suburb of Cottesloe, GKA were selected by Curtin Heritage Living through a limited competition. GKA’s expertise in boutique hospitality design sought to help create a new benchmark in design and amenity for an Integrated Retirement Living & Aged Care development within Australia.
The brief was to create a timeless and sophisticated, resort-style environment to enrich the lives of residents, family, and staff alike. This has been achieved through an innovative layout in which the scheme is broken down to a human scale, offering many different experiences whilst connecting to the external environment. Biophilic principles are adopted connecting the inside spaces to the outside environment and views, providing connection to courtyard spaces of varied sizes and qualities. This helps foster a therapeutic environment tailored for Aged Care occupation and wellbeing, creating an enabling environment for all residents including those with dementia. These principles also provide a strong advantage in a post Covid 19 environment, allowing strong connection to nature and allowing positive cross ventilation throughout the scheme.
The scheme also seeks to integrate community interaction with a significant parkland created, fronting a historical building being adapted and integrated at the heart of the development for communal and public uses.
GKA were the concept and design architects for the project and worked with SPH for advice of aged care operations and requirements. The project was constructed by Built with Hames Sharley as the detailed design, construction, and delivery architect.

Awards:
Russel Perry Award for Urban Development Excellence
UDIA WA Awards for Excellence 2024
WINNER - Seniors Living
UDIA WA Awards for Excellence 2024
WINNER - Seniors Living
UDIA National Awards for Excellence 2025
Photographs by Dion Robeson
Renderings by Cam Aitkenhead
Enquiries @ Curtin Heritage Living

