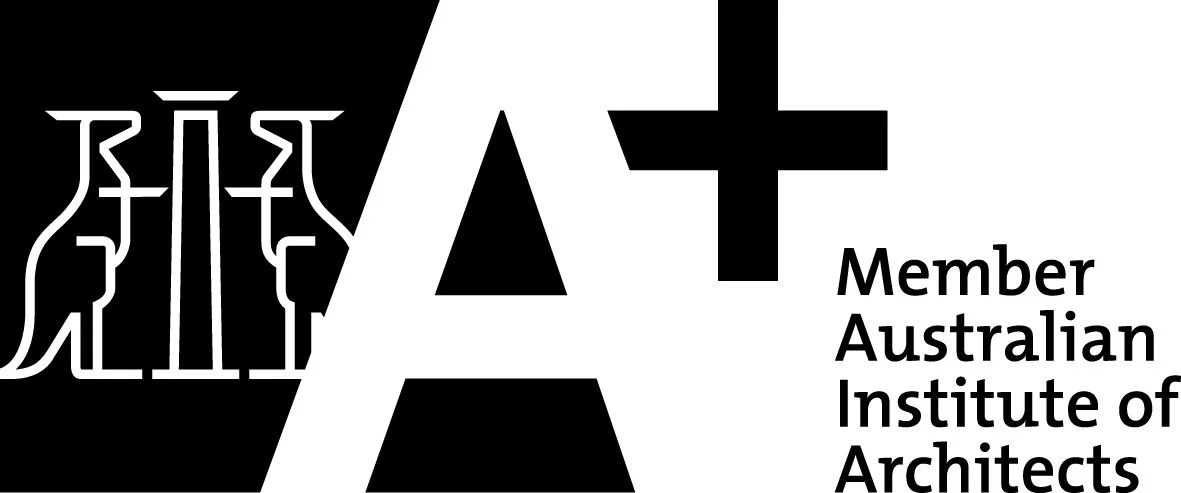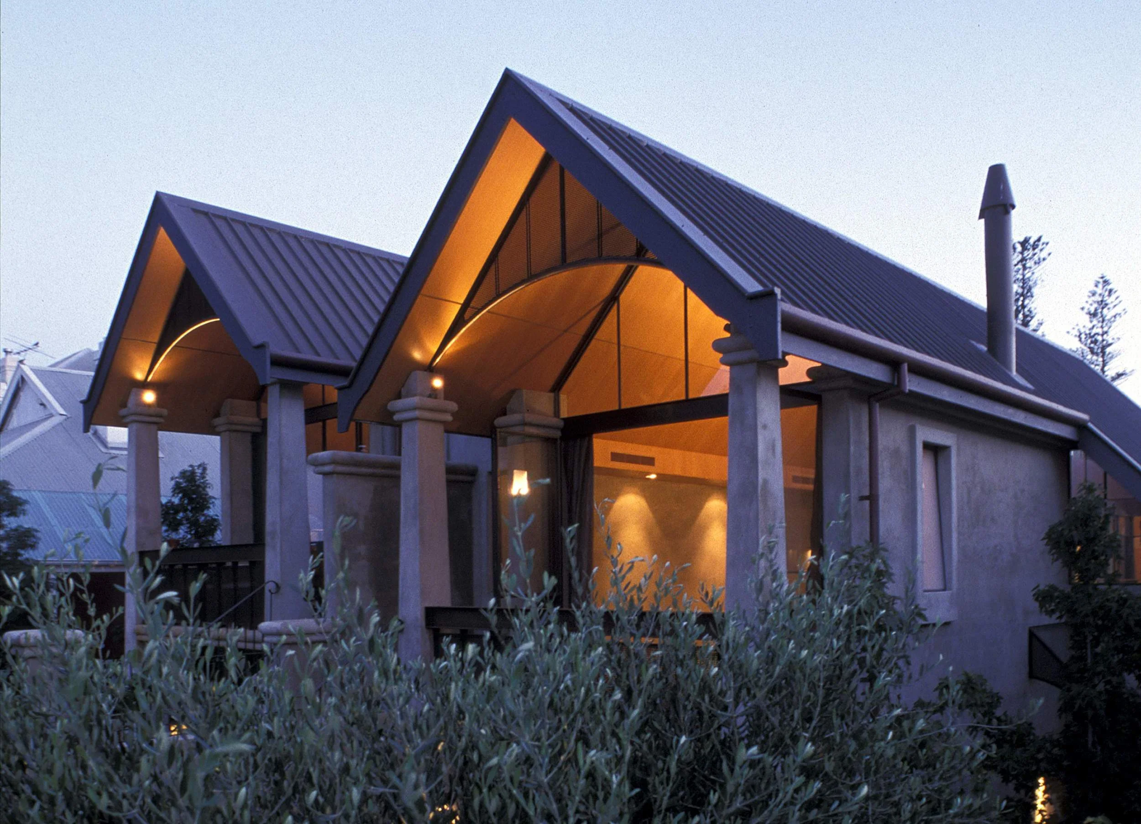







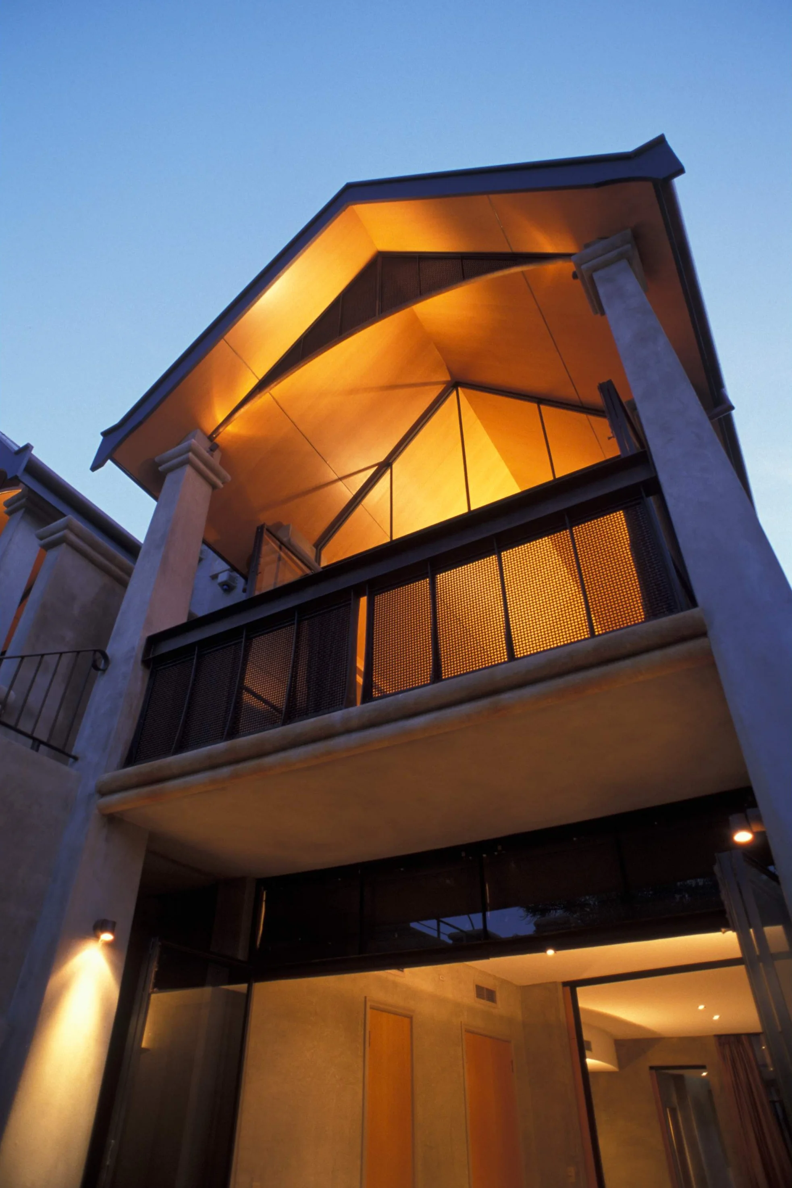

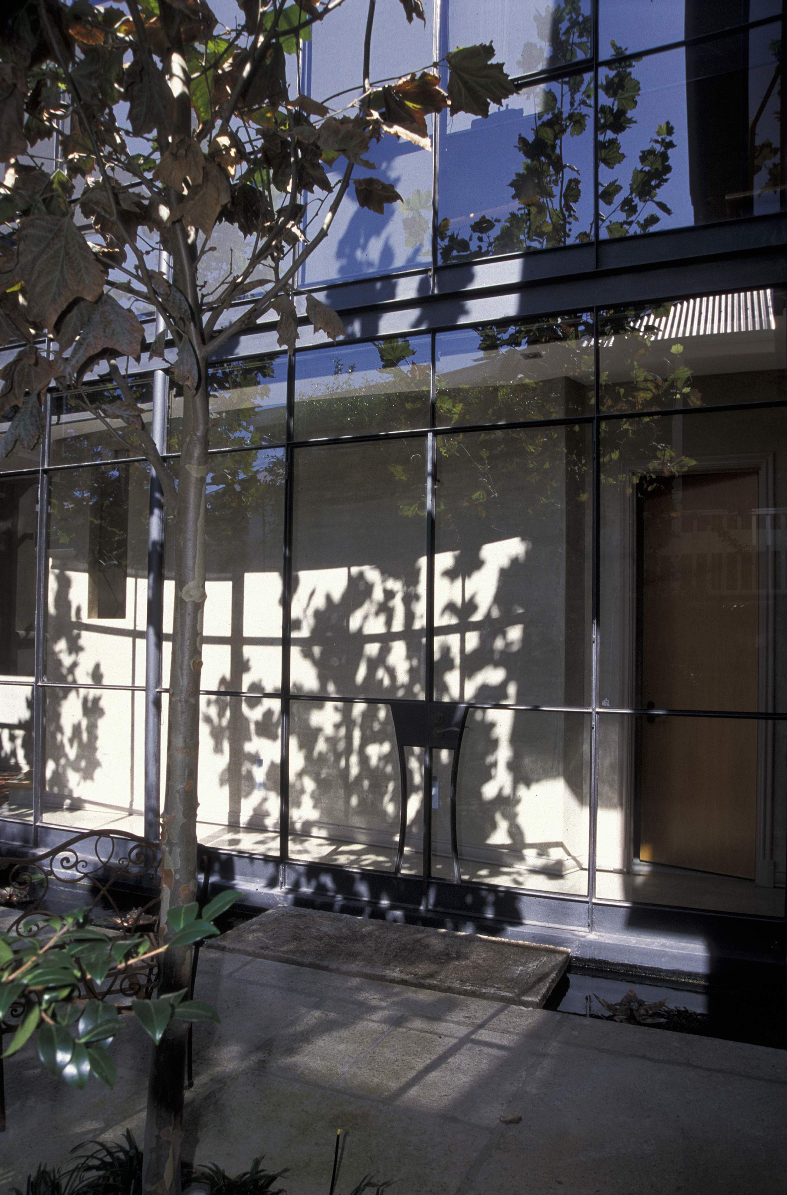
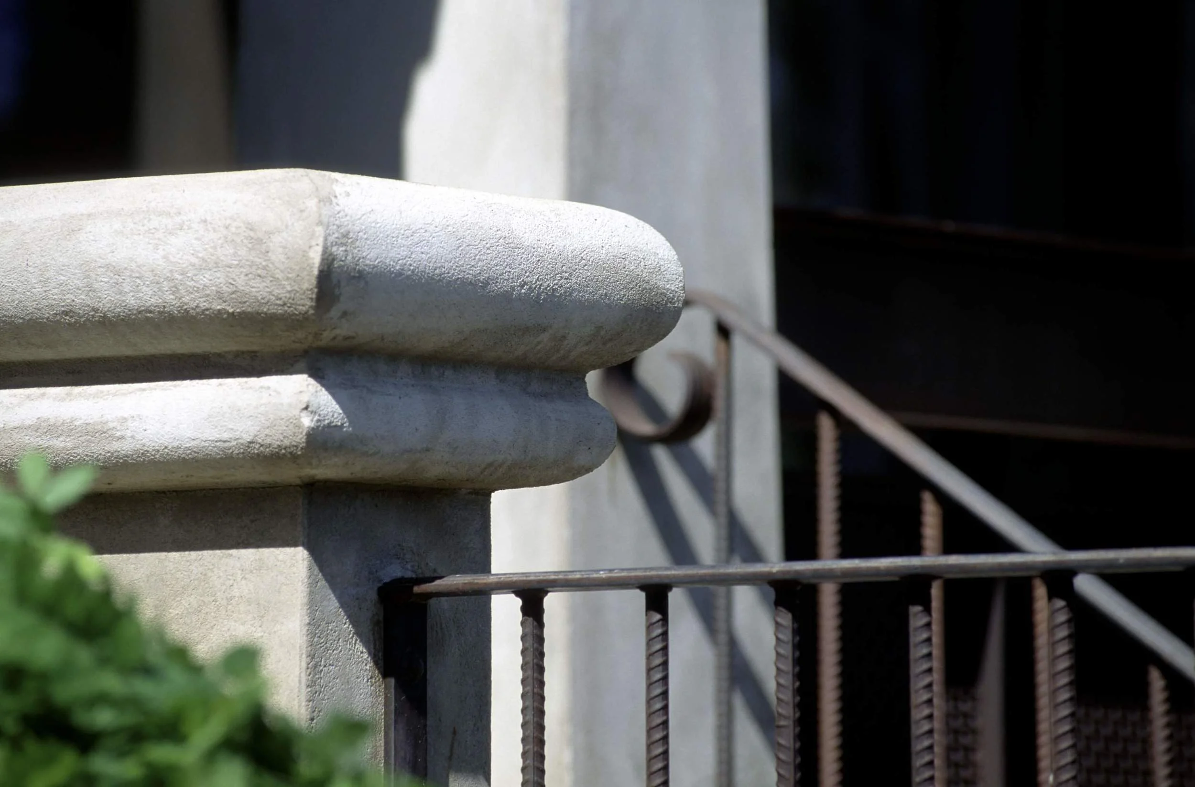

North Fremantle was originally known for its iconic warehouses and mixture of both light and heavy industry. By 2004 this corner site was one of very few remaining warehouses left as the inevitable development of affluent residential properties transformed the suburb.
As with most warehouses the walls were built from boundary to boundary with no setbacks. To knock the building down was to lose the opportunity to utilize this unique, no setback structure situated ideally on the narrowest strip of land between the Swan River and Indian Ocean.
In redeveloping the building from warehouse to residence, the design objective was to peel the top off the existing building leaving only the outside walls, and inserting a new exposed steel frames ‘factory like’ structure within the existing walls. The result is a contemporary three storey residence flooded with light, space, a private north facing entry courtyard garden, and a strong referential industrial aesthetic throughout.
Opposite the site and in the view of the upper floors of the new residence is the amazing and extensive steel and glass facade of the original Ford car factory. The elevation of the new residence references the materials, fenestration rhythm and industrial elegance of the old factory, and celebrates the rich history of both transformed buildings.
Completed 2001

